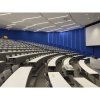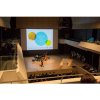At a glance
McMASTER UNIVERSITY, WILLSON HALL BUILDING
Description
This project was designed by Mr. Bijan Homayouni, as a project leader while he was employed in Crossey Engineering. This building includes two parking levels, and four floors above ground level. The building consists of classrooms, various Offices, Research rooms, Meeting Rooms, Resource Rooms, a 350 seat Concert Hall and 150-Seat Black box amphitheatre and associated practice & dressing rooms, and an Indigenous Community area.
The mechanical system designed consists of followings:







